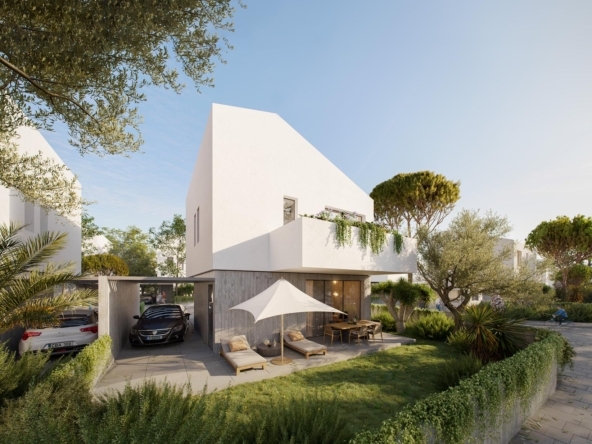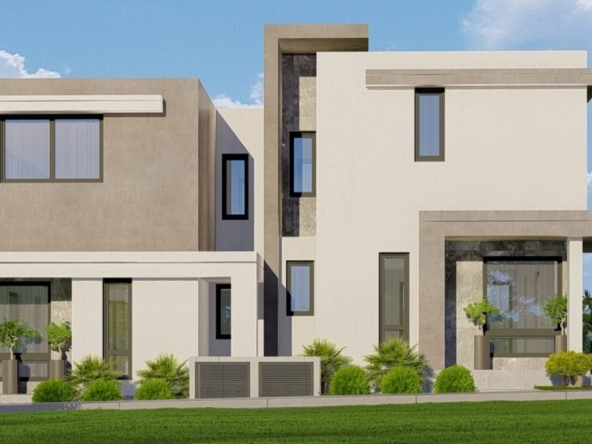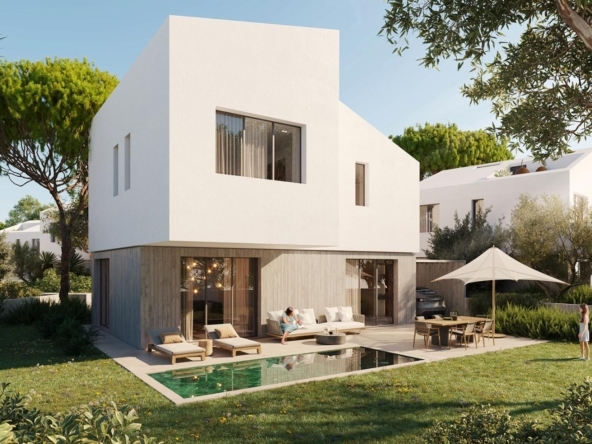Comfort And Luxury
Description
A detached, two‑storey villa with a private pool nestles in Oroklini, Larnaca District, Everyday services are close at hand, and the location affords swift routes to the motorway and the area’s lovely beaches.
Built roughly 15 years ago and kept in excellent condition, the residence spreads across ground and first floors, an attic and a basement. It sits on three adjoining plots totalling around 1,515 m², landscaped with gardens and a pool terrace.
Ground floor
-
Open‑plan entrance hall leading to a formal living/dining room
-
Cosy sitting area with fireplace
-
Separate kitchen with dining nook
-
Guest WC
-
En‑suite bedroom
-
Covered and open verandas
First floor
-
Open lounge/landing area
-
Utility room/kitchenette
-
Four en‑suite bedrooms (two feature walk‑in wardrobes)
-
Balconies; the primary suite includes a Jacuzzi bath
Basement
-
Utility room
-
Maid’s room
-
WC and separate shower + WC
-
Sauna and gym
-
Boiler room
-
Garage for four cars
Attic
-
Large storage space
Outdoor amenities
-
10 m × 6 m skimmer‑type swimming pool
-
Poolside kiosk and barbecue zone
-
External kitchenette with seating area and WC
-
Distant sea views and nearby mountain vistas
High‑quality finishes include granite and marble flooring, decorative stonework inside and out, double‑glazed aluminium windows and an oak‑panelled kitchen. Comfort and security are enhanced by a full alarm system, solar/electric water heater with pressure pump, split‑unit air‑conditioning throughout, central heating and a fireplace.
Approximate areas: 710 m² internal living space, 308 m² basement, 130 m² garage and 73 m² attic.
Overview
- House
- 5
- 6
- 4
- 710
Address
- City Larnaca
- Area Oroklini
Details
Updated on May 13, 2025 at 12:39 pm- Property ID: C-113259
- Price: €1.415.000
- Property Size: 710 m²
- Land Area: 1515 m²
- Bedrooms: 5
- Bathrooms: 6
- Garages: 4
- Property Type: House
- Property Status: For Sale
Mortgage Calculator
- Principal & Interest €3.914,00
Similar Listings
Disclaimer
All and any information given in this site is approximate and for guidance only and should be independently verified and confirmed by those interested. There is no guarantee, warranty or representation of any kind regarding accuracy of any of this information.






























